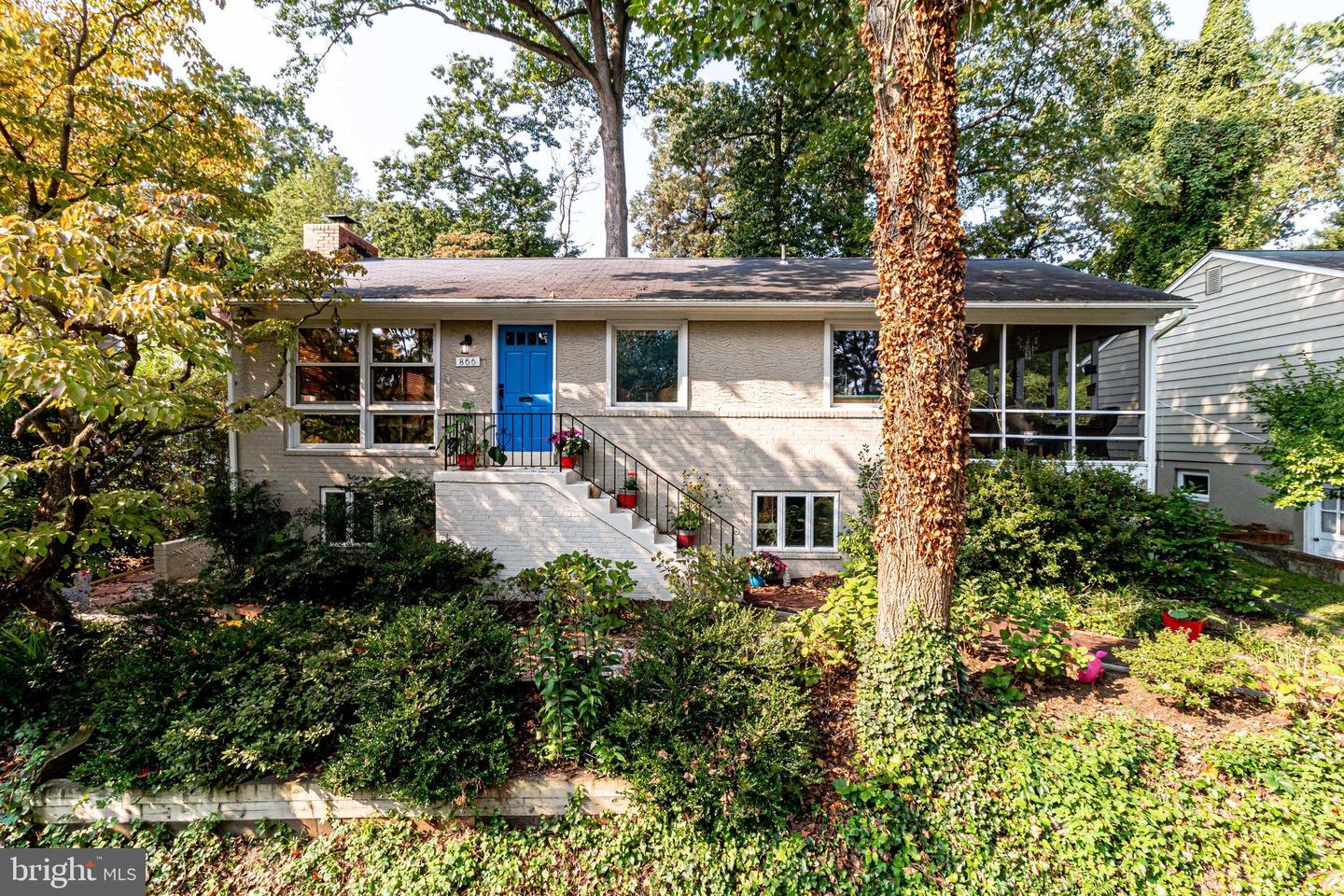This renovated and substantially expanded 4 bedroom, 3 bath Dominion Hills mid-century modern inspired rambler is nestled on a large 9,089 sq ft garden lot overlooking the woodlands of Bon Air Park. Enjoy the open concept floor plan now offering 2,000 light and bright square feet, stunning walls of windows with spectacular park views, young systems, gleaming hardwoods, remodeled on-trend open concept kitchen and dining area, relaxing screen porch, sweeping living room with cozy gas fireplace, unusually spacious room sizes, and primary bedroom with ensuite bath. The finished lower level offers a bonus/exercise space, laundry/mechanical and a phenomenal daylight flex space that can easily function as a rec room, 4th bedroom or possible self contained au pair/in-law suite complete with bonus wet bar / kitchenette, full bath and separate entrance. Don't miss the 14-50, 240 volt electric vehicle charger (installed in 2020). All strategically perched on a lovely terraced garden lot with many private sitting and play areas. Easy access to the W&OD trail, Bon Air Park and Rose Garden, Bluemont Park, Upton Hill Park, shopping and restaurants at Dominion Hills Centre and Seven Corners, and just around the corner from convenient transportation arteries, Ballston and Metro. Come see why this close-in commuterâs haven is so popular with todayâs homebuyers!
VAAR2027394
Residential - Single Family, Other
4
3 Full
1953
ARLINGTON
0.21
Acres
Gas Water Heater, Public Water Service
Brick
Public Sewer
Loading...
The scores below measure the walkability of the address, access to public transit of the area and the convenience of using a bike on a scale of 1-100
Walk Score
Transit Score
Bike Score
